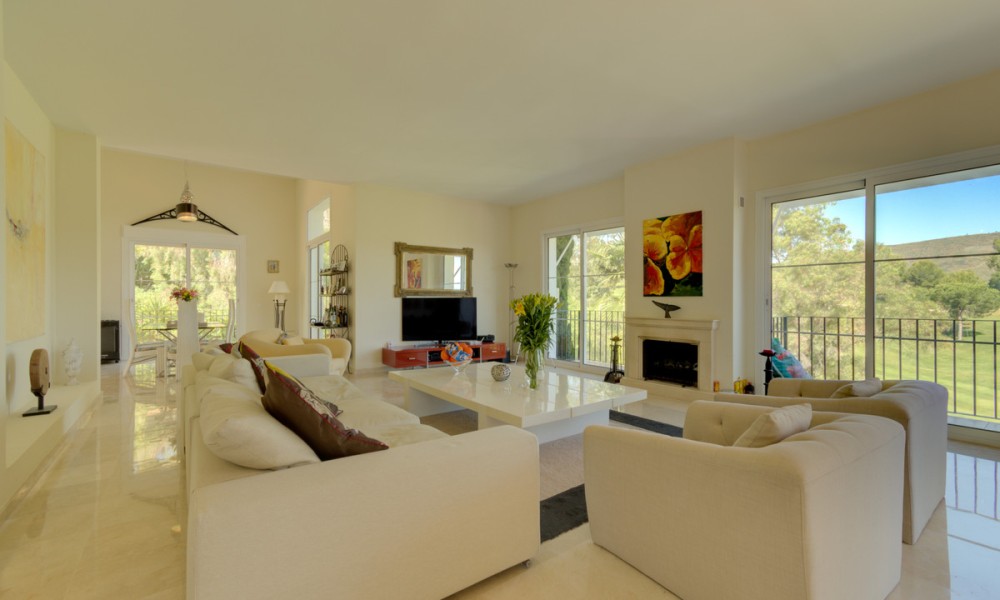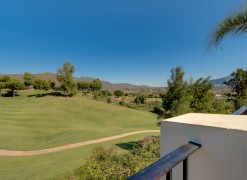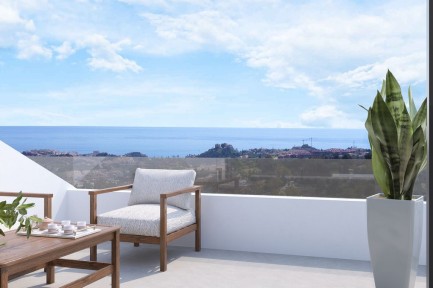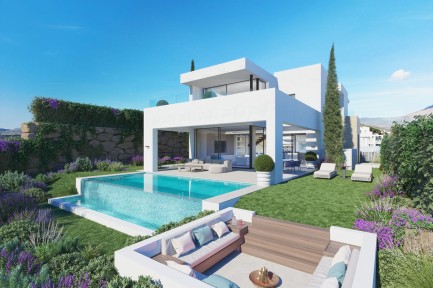Villa for sale in La Cala Golf, Malaga, Spain
- Bedrooms: 4
- Bathrooms: 4
- Built size: 393 m2
- Plot size: 1003 m2
Request Info
Property description
House - Detached Villa for sale in La Cala Golf, Málaga, Spain
Exceptional Frontline Golf Villa | La Cala Golf Resort, MijasThis luxurious villa enjoys a privileged frontline golf position within the prestigious La Cala Golf Resort, just 5.5 km from the beach and all amenities, and a short nine-minute walk from the resort’s hotel, spa, restaurants, and three championship golf courses. Perfectly south-facing, the property captures sunshine throughout the day and offers breathtaking panoramic views over the fairways and surrounding countryside.Designed for modern living, the villa combines elegant architecture with spacious open interiors. The main floor features a bright open-plan layout with a contemporary fully fitted kitchen, dining area, and an impressive living room with high ceilings, creating a true sense of space and light. Floor-to-ceiling glass doors lead directly onto a large sun-drenched terrace, ideal for entertaining or relaxing while taking in the golf and mountain views.
The master suite on this level enjoys a private terrace and a luxurious en-suite bathroom. The lower level is equally impressive, featuring three double bedrooms, each with en-suite bathrooms and direct access to the private garden and swimming pool. A stylish games room connects the bedrooms and opens onto an additional terrace with views across the 10th hole of Campo America.Additional features include marble flooring, air conditioning, a full alarm system, private parking, and a storage room.This exceptional villa offers the perfect combination of elegance, privacy, and location within one of the Costa del Sol’s most sought-after golf resorts. Fully ready to move into, it represents an outstanding opportunity for those seeking luxury living with a true Mediterranean lifestyle.
Main Features
- Reference:R5184181
- Location: La Cala Golf
- Type: Villa
- Bedrooms: 4
- Bathrooms: 4
- Built size: 393 m²
- Plot size: 1003 m²
- Insulation: Double glazing
- Heating: Airconditioning (heating + cooling), Fireplace
- Kitchen: Fully fitted
- Bedroom(s): En suite bedroom(s)
- Parking: Private parking space
- Outside area: Terrace / Balcony
- Golf course: Golf nearby, On the golfcourse
- Views: Garden view, Lake view
- Other areas: Storage / utility room
- Pool: Private
Other Features
- Fitted wardrobes
- Marble flooring























